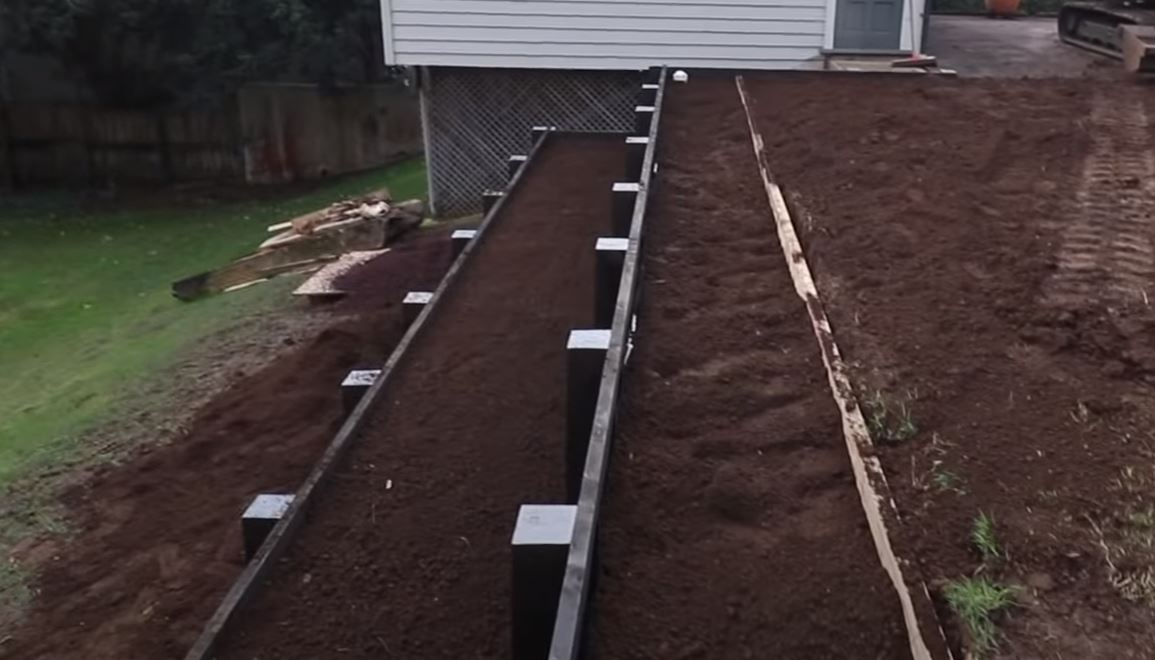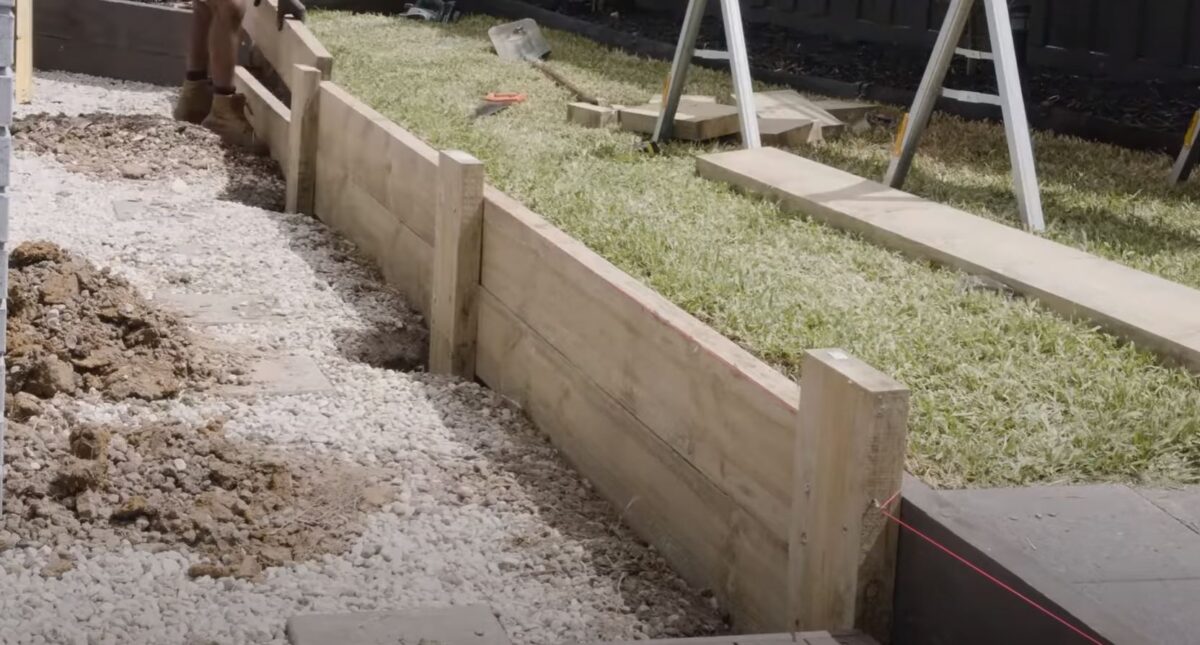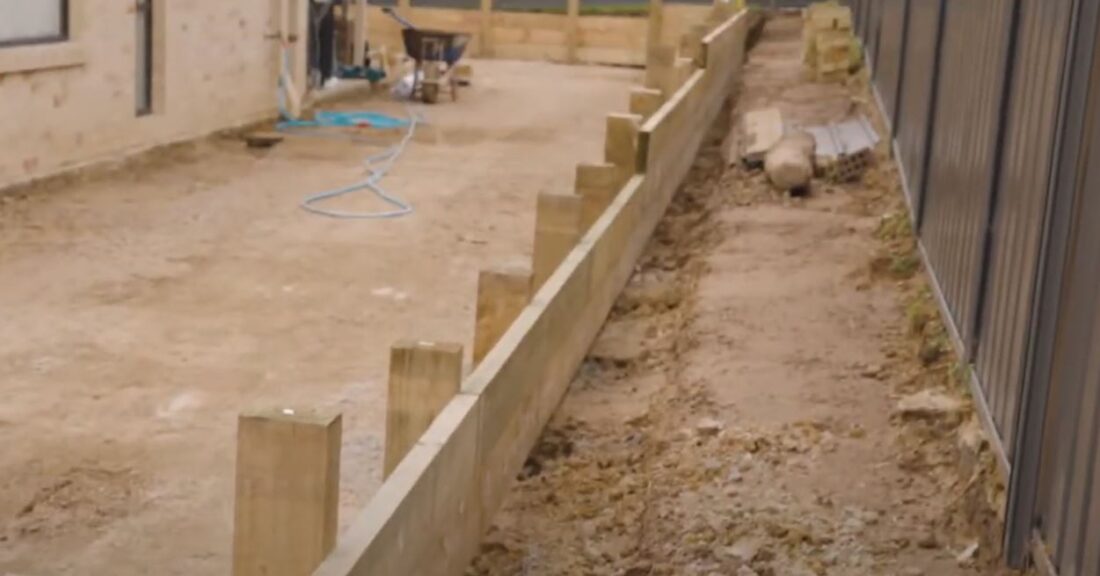A timber retaining wall is a functional and aesthetic landscape structure commonly used in sloping areas to prevent soil erosion and create usable flat land. In Auckland’s diverse suburbs, from Whitford to Long Bay, timber retaining walls offer a practical solution to landscape challenges.
Key Elements of a Timber Retaining Wall:
- Construction Materials: Large timbers, often 6 x 6 or 8 x 8 inches, are the primary materials used. These timbers are stacked to form the wall, with each layer typically set back slightly from the one below for stability.
- Foundation and Drainage: A solid foundation, usually made of gravel, is essential for the longevity of the wall. Efficient drainage is also critical to prevent wood rot, which can be a concern in Auckland’s rainy climate.
Health and Safety Considerations:
- Wood Treatment: Pressure-treated wood, such as UC4A or UC4B rated pine or fir, is recommended to resist rot and pests. However, it’s essential to be aware of any potential chemical leaching, particularly with treatments like chromated copper arsenate (CCA) used in extreme duty ground contact wood.
- Stability and Durability: Timber retaining walls need to be carefully engineered to withstand the lateral pressure of soil. This includes using appropriate anchoring methods, such as T-shaped timber deadmen, and ensuring the wall’s height and design are adequate for its intended purpose.
Building Process:
- Preparation: The construction process involves setting up wooden stakes and nylon strings to mark the height and perimeter of the wall, excavating the soil, and preparing a level base.
- Assembly: The timbers are drilled and secured using rebar, nails, or spikes. Each row of timbers is connected to the one below, and deadman anchors are used for added stability.
Variations and Innovations:
- Different Timber Types: Options like SureWall offer a contemporary look with a flush finish, using a sliding-together system with heavy-duty steel posts. This system is thinner than conventional timber walls and suits a variety of retaining wall needs.
- Cost and Time Factors: The cost to build a timber retaining wall can vary. The construction time can take between 16 to 24 hours, depending on the wall’s complexity and size.
Local Considerations in Auckland:
- Permits and Regulations: Depending on the wall’s height and location, Auckland residents may need a building permit. It’s essential to check local building codes and restrictions, as well as any homeowner’s association rules.
- Site-Specific Challenges: In areas like Whitford and Long Bay, where the terrain and soil conditions can vary, the design and construction of a timber retaining wall may need to be tailored to suit the specific site requirements.
For Aucklanders considering a retaining wall project, engaging with professional retaining wall builders like Quality Fencing Auckland can ensure that your timber retaining wall is not only aesthetically pleasing but also structurally sound, safe, and compliant with local regulations.
Cost to build new Retaining Wall in Auckland:
To try give you an understanding for how much your proposed retaining wall might cost, prices for building a standard timber retaining wall at some typical heights are listed below for your convenience:
Height of retaining wall in metres
Price to build retaining wall per lineal metre
0.9m – $380+GST
1.0m – $480+GST
1.2m – $560+GST
1.35m – $660+GST
1.5m – $780+GST
For example, a standard timber pole and rail retaining wall 10m long and 1.5m high would cost approximately $7,800+GST in total.
All walls have H5 construction poles and H4 rails & drain coil with filter sock as standard.
All pricing plus GST and establishment/supervision, H&S, access arrangements & preparation required. All prices subject final confirmation after site measure.



